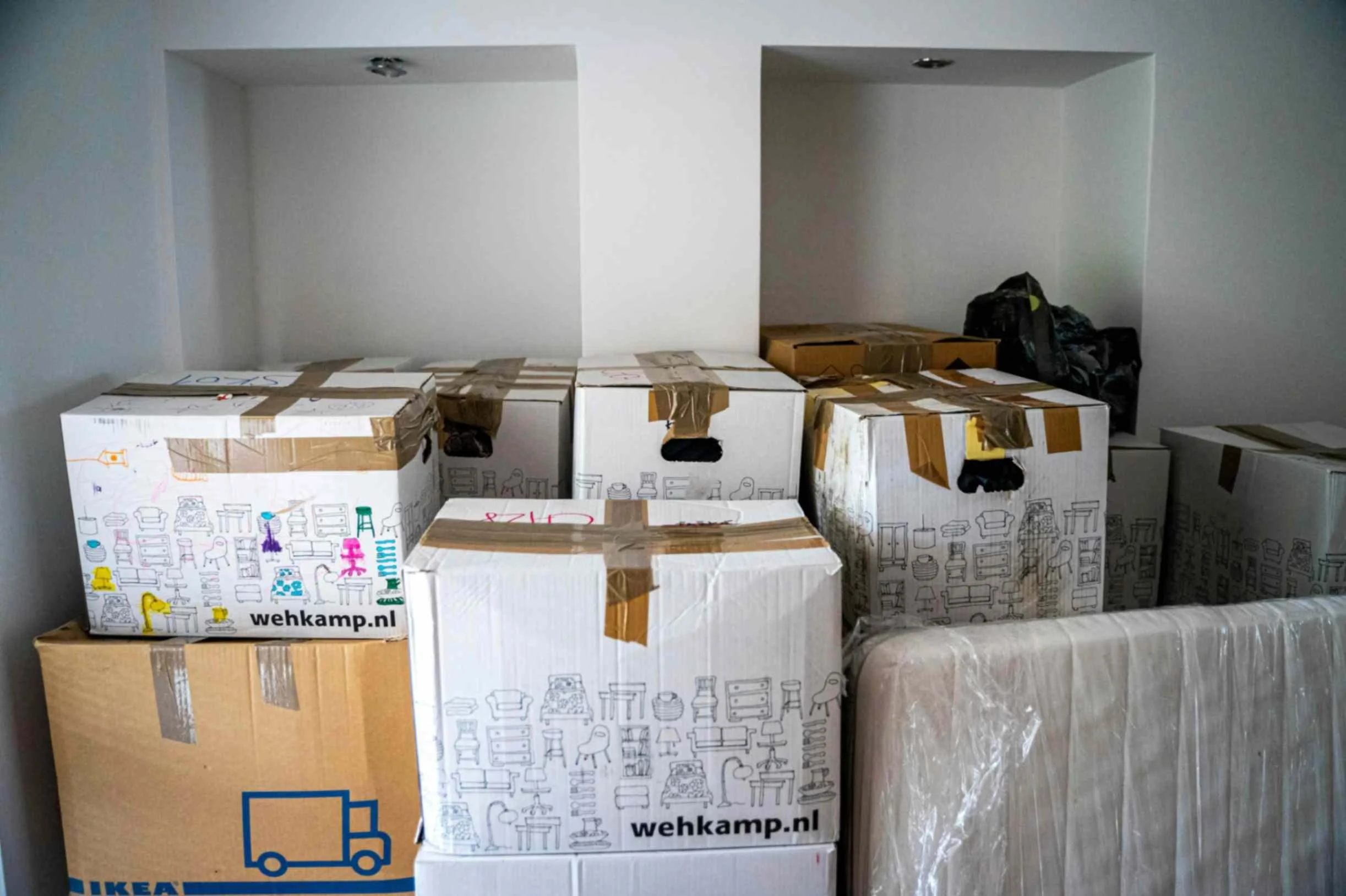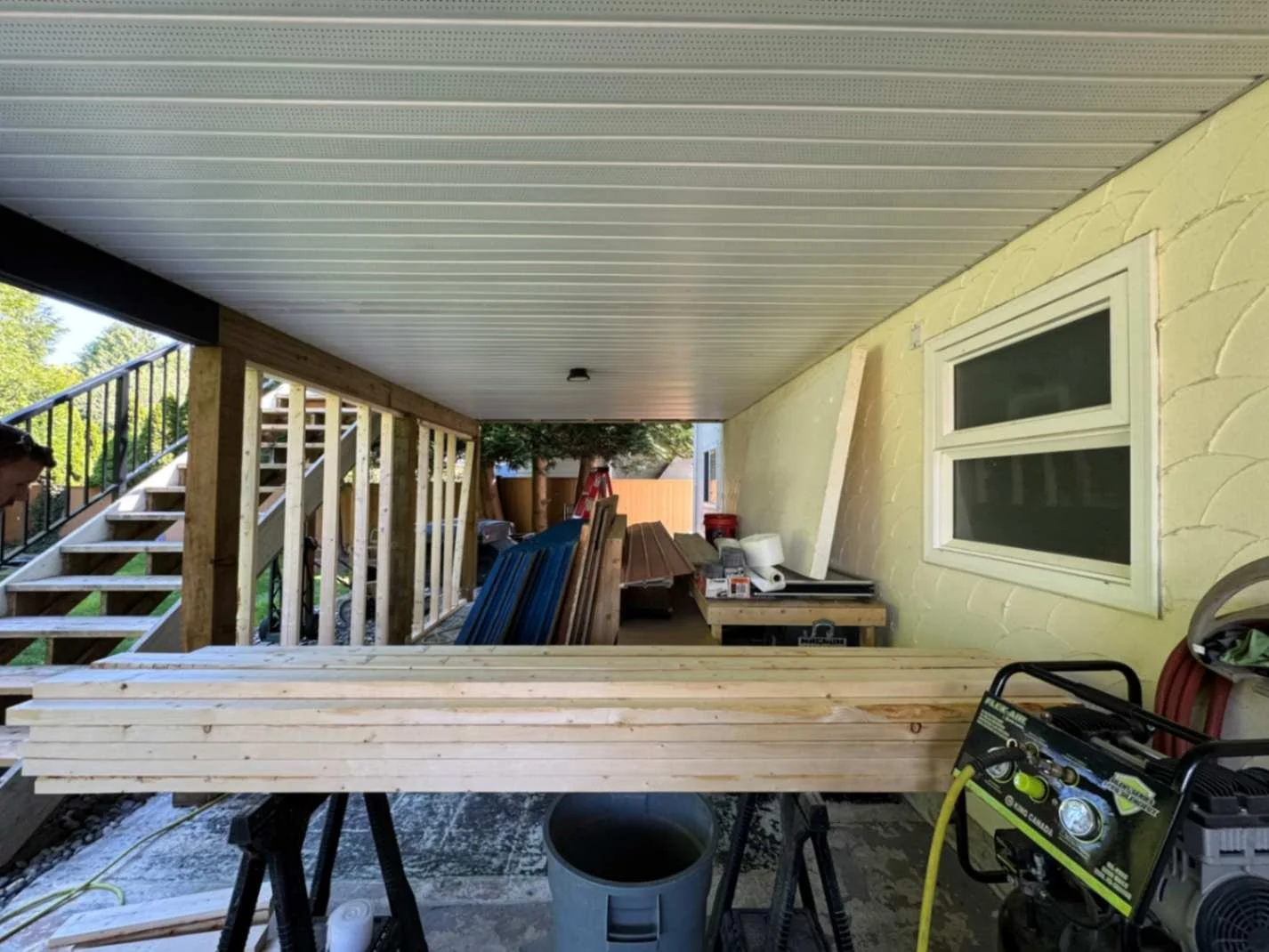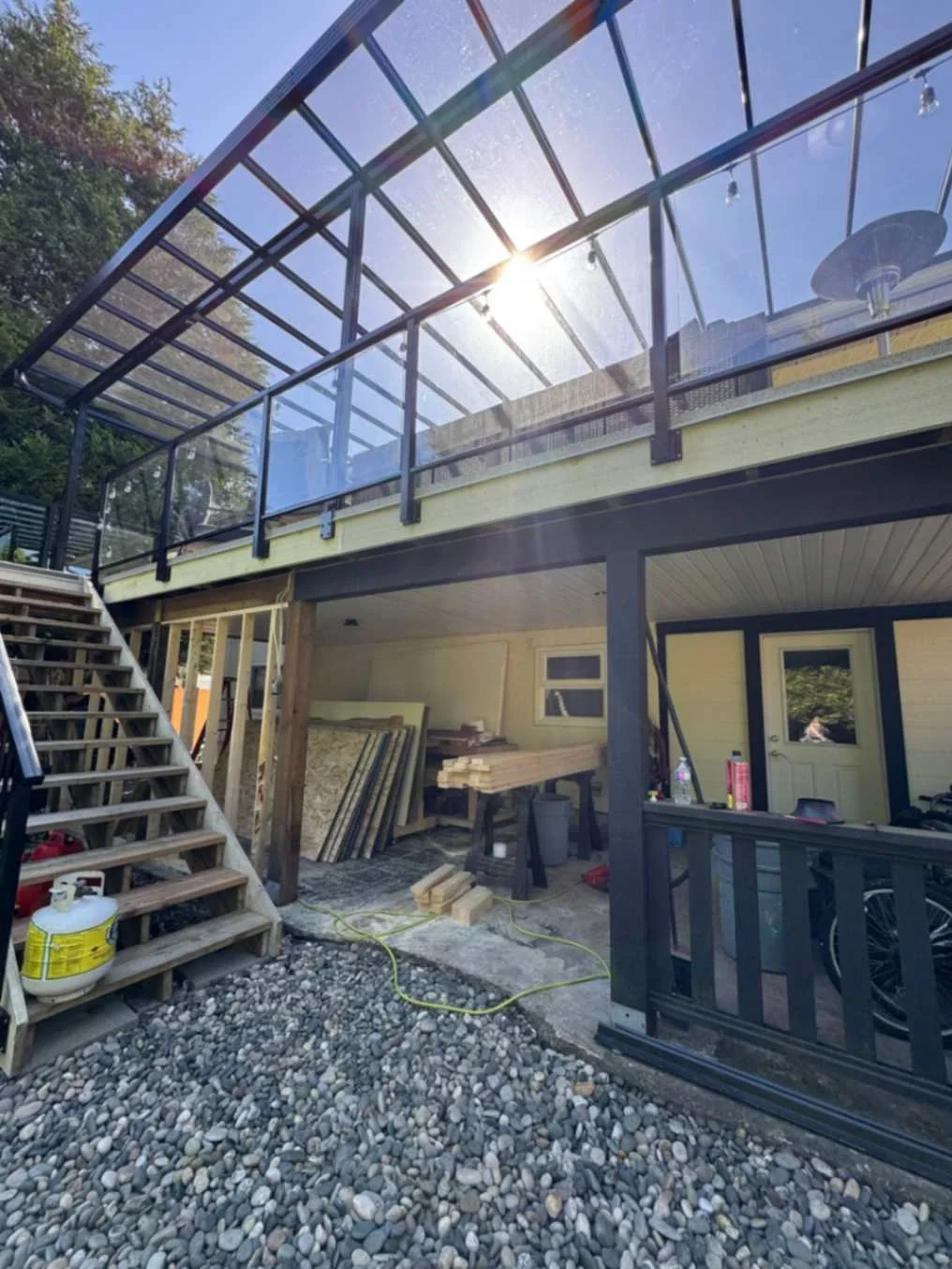Why We Love Converting Unused Spaces (Like That Underdeck!)
At Oakhaven Properties, we believe that every square foot of your home has potential; sometimes, it just takes a little imagination and a lot of know-how to bring it to life. Whether it’s an empty corner of the basement, an overlooked attic, or an awkward space beneath a staircase, these underused areas are often ripe for transformation. And we’ve got a soft spot for turning them into something functional, beautiful, and uniquely tailored to your lifestyle.
As general contractors based in Langley, BC, we specialize in helping homeowners see the hidden opportunities in their homes. One of our favourite types of projects? Converting underutilized areas into fully functional living or working spaces. Let’s dive into why we love these kinds of renovations, and how they can dramatically improve both your quality of life and the value of your home.
The Appeal of Unused Spaces
Many homes are full of untapped potential. Walk around your house and take a closer look, you might spot:
That odd nook under the stairs collecting dust
The crawlspace that could be storage
A loft or attic with headroom to spare
An underdeck area that’s currently home to weeds, hoses, and spiders
These spaces may not seem like much at first glance, but with a creative vision and the right craftsmanship, they can be turned into:
Home offices
Workshops
Reading nooks
Mudrooms
Storage areas
Guest rooms
It’s the ultimate way to get more out of your home without adding square footage. You’re simply making better use of what you already have.
Why We Love These Projects
1. Creative Challenges
Each space comes with its own quirks, angles, clearances, lighting, and layout. That’s part of what makes these projects so fun. We enjoy the puzzle-solving element of working within constraints to create something smart, usable, and beautiful.
2. Maximized Value
Renovating unused areas is one of the most cost-effective ways to increase both your daily enjoyment of your home and its resale value. Buyers love seeing smart storage, built-ins, or extra functionality where they weren’t expecting it.
3. Customized Functionality
Unused spaces allow for super-specific customization. Want a secret bookshelf door? A compact workbench with hidden drawers? A cozy hideaway for your pets or kids? This is where your imagination gets to play.
4. Quick Turnarounds
Because these spaces are often small and isolated from high-traffic areas, the construction timeline can be faster and less disruptive than, say, a full kitchen reno.
5. Sustainable and Resourceful
We’re all about responsible building. Reclaiming unused spaces means making the most of the materials and footprint you already have, without sprawling additions or unnecessary waste.
Real Project Highlight: Underdeck Workshop in Langley, BC
A great example of what we’re talking about is a recent project we completed for a client right here in Langley, BC.
The homeowners had a covered area beneath their second-story deck. It was mostly empty and used for occasional storage, but open to the elements, and not particularly secure or useful. After a consultation, we all agreed: this was prime real estate for a transformation.
What we did:
Framed in the underdeck area with pressure-treated wood and durable siding to match the house’s exterior.
Added a door with secure access and proper weatherproofing.
Updated electrical to provide full lighting and several outlets.
Installed custom shelving and pegboard for organized tool storage (and of course, made space for Milwaukee’s Packout Systems)
The result? A fully enclosed, dry, well-lit workshop and tool storage area that’s now one of the most used parts of the property. Our client went from storing things under a tarp to having a secure and organized space to work on projects year-round.
The Process: How We Approach Conversions
Converting an unused space takes more than just vision; it requires careful planning and smart construction. Here’s how we typically approach it:
1. Consultation and Assessment
We meet with you to walk through the space and understand your needs. We’ll take measurements, evaluate the structure, and discuss possibilities.
2. Design and Planning
We’ll propose design concepts, layout ideas, and estimated costs. For more complex projects, we may bring in architectural or engineering support.
3. Permits and Approvals
Depending on the scope of work and your municipality, we handle all necessary permits and ensure code compliance.
4. Construction
Our experienced trades team gets to work, framing, wiring, finishing, and painting, while keeping the job site tidy and disruption to a minimum.
5. Finishing Touches
We don’t just build it, we make it beautiful. Trim, lighting, custom storage, and personalized features bring your new space to life.
Common Spaces We Convert (and What They Become)
1. Underdeck Areas → Workshops, Sheds, Bike Storage
Like our Langley client’s project, these are perfect for enclosed storage and hobby work.
2. Attics → Offices, Reading Nooks, Spare Bedrooms
With added insulation and lighting, attics can be magical hideaways.
3. Basements → Mudrooms, Gyms, Guest Suites
Even partial-height or oddly shaped basements can become functional areas.
4. Crawlspaces → Seasonal Storage or Mechanical Rooms
A finished crawlspace with proper moisture barriers can make a great spot to stash bins and gear.
5. Stair Landings & Hallways → Homework Stations or Book Corners
Small alcoves can be styled for daily use with minimal disruption.
Things to Consider Before You Convert
Access and Egress: Some spaces, like basements or lofts, may need code-compliant exits.
Moisture and Ventilation: Proper waterproofing and airflow are crucial, especially in enclosed or underground spaces.
Lighting and Power: Think about where outlets and lights will go, and if upgrades are needed.
Insulation: Comfort is key; make sure the space is livable year-round.
Purpose and Use: Design with your long-term needs in mind. Multi-use features are a bonus.
Final Thoughts: A Little Space Goes a Long Way
If you’ve been stepping over boxes, avoiding that odd corner, or ignoring what’s beneath your deck, it might be time to take another look. Hidden potential is one of our favourite things to uncover.
At Oakhaven Properties, we love helping homeowners throughout Langley, BC, and the surrounding Fraser Valley unlock the full value of their homes. Converting unused spaces is a smart, satisfying way to get more room, more function, and more joy without the cost or hassle of an addition.
So whether it’s a tiny nook or a forgotten underdeck, we’re ready to help you reimagine what your space can be. Let’s turn that “dead zone” into your new favourite feature.




